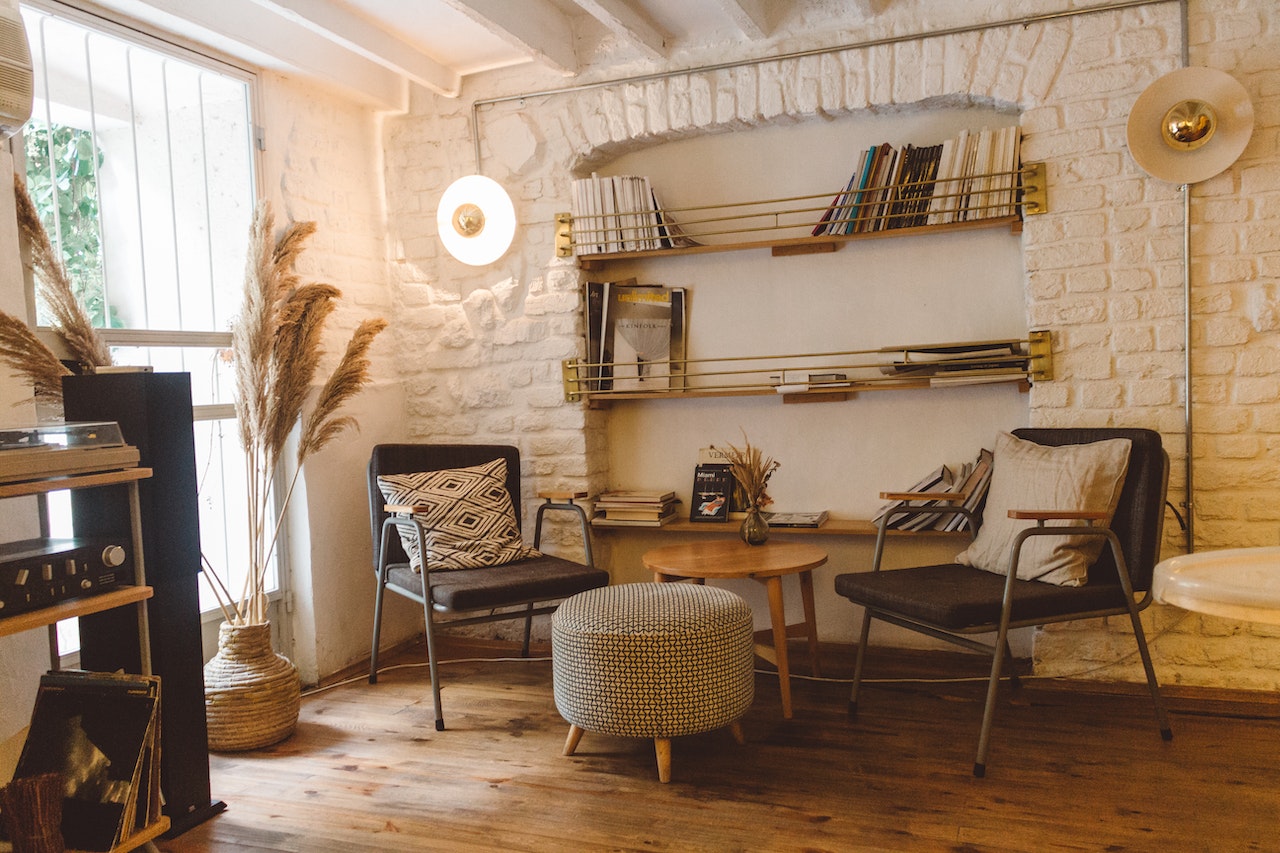
In the past few years, open floor plans have been a big part of renovation projects all over the country. Whether it’s an open-plan kitchen-dining room or an open-plan kitchen-dining-room-living room, it seems like we want to make our homes more open. And we choose large rooms that can be used for more than one thing. And since new homes are getting smaller, an open plan is a great way to make the most of the space we already have.
- Light and Air from Outside
One of the best things about open-plan homes is the great flow of air and light from not closing off each common area. By removing walls, there is a lot more space between different areas. The light that comes in from one side of the house can be used to light up the other side of the house. A great thing about open-plan living areas is that they lead out to space for entertaining, which makes it easier to connect the indoors and outdoors and lets in more light and air from the outdoors.
- Family Space Shared
Having easy access to common areas encourages people to spend more time with each other. Meals can be made in the kitchen while the kids do their homework at the kitchen bench, the family dining table, or the nearby study nook. Depending on your system setup, you could also put on a movie while you make dinner. The best thing about this isn’t the unplanned time with the family. But you can keep an eye on the kids and still get things done.
- Fewer Rooms = Bigger Rooms
Even though there may be fewer rooms, the space you gain for your “zones” will be much bigger. So you’ll end up with a home that uses every inch. Your property will be worth more if you make the most of the space you have. And you also make it look like your living areas are bigger than they are.
- Changes to the Layout
With an open floor plan, you can change how the rooms are set up as your needs change over time. The house will grow with you and can be changed in small ways, especially how the furniture is arranged. This may not seem like a significant benefit at first, but think about what your life will be like in 10 years. It might look different from what you have in mind right now. If your home gives you the freedom to change, there are many things you can do.
- It’s Easier to Watch Kids
Those of you with young children would find this benefit very helpful. With an open floor plan that combines the kitchen and family room, you can cook dinner while keeping an eye on your kids. You can cook without worrying, and your kids will feel safe knowing you are there.
- Clean Up Is Easier
A room with no walls is much easier to clean than one with many walls. Since there aren’t many corners, cleaning the room would be much faster.
- Easier Furniture Arrangement
With a large, open family room and kitchen, you have more options for arranging and choosing the furniture. If you like a minimalist look, picking the right furniture can make a room look bigger and more modern. You can make a big dining room, make the living room bigger, or set aside a corner for a home office. Many people put the furniture and lighting in different places in the central area. They do this to make it look like there are other rooms even though there are no walls.
- Perfect for Family Events
You need a vast space to hold family gatherings or dinners at home. And if you have a room without partitions, then setting it up to fit more people won’t be a problem. Put aside the existing furniture, and there is ample space for everyone.
- Using Energy More Efficiently
If you live in a house with an open floor plan, your energy bills are lower than they used to be. Because this floor plan is easier to heat and cool, open-concept homes use less energy. When it’s hot outside, it’s much easier to keep a single large room cool than many small rooms. Meanwhile, when it’s cold outside, large south-facing windows let in a lot of natural light. And this creates a “greenhouse” effect that may allow you to turn off your furnace.




