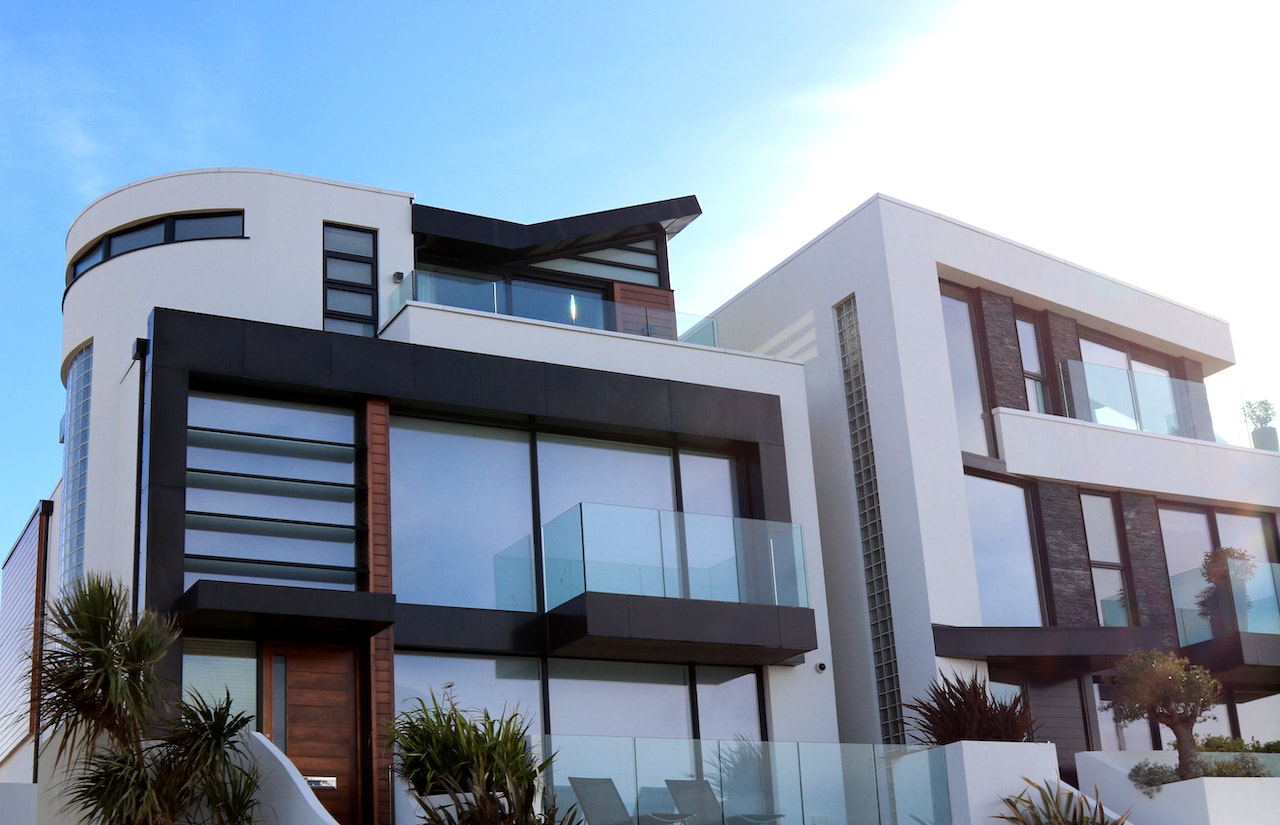
European Architecture
Europe has had a great influence in the field of architecture, unlike any other continent. Europe has a long tradition of architecture that dates back to ancient times which helped in providing unique solutions for problems related to various nations of Europe. In the early 20th century, European architecture was driven by a mix of styles namely art deco, art nouveau, De Stijl, modernism, futurism, brutalism, deconstructivism, and postmodernism.
European architecture mostly showcases greatly ornamented facades, columns, and pilasters, arches, vaults, domes, windows, and walls made of brick or stone
Some great examples of European architecture are – The Hagia Sophia in Istanbul, Royal Summer Palace in the Czech Republic, House of the Schumann family in Gdansk, Poland, and Palace of West Minster in London, United Kingdom.
European House
European house designs are a perfect blend of old-world European architecture and modern-style architecture that provides the features and convenience a family needs from their house architecture. Typically European house designs feature accents of the old world Europe. These homes will show us the past with their splendid styling and elegance but at the same time provide homeowners a floor plan that delivers to all their needs in the modern-day.
With their great diversity of design components, European houses exude charm and character. There are different types of European house designs but most of them are grand in size and have massive interior plans that are well suited for large lots. European houses provide generously proportioned rooms and high ceilings that convey a sense of grandeur and European ambiance.
In European house design, both exteriors and interiors are decorated with architectural ornamentation, arches, columns, stylish keystones, decorative quoins, turrets, impressive ironwork, and tall windows. These elements are known to have stood the test of time and deliver a blend of luxury and comfort in a unique way that is quite popular across the design board.
Some Common Characteristics of European House Design
- Roof designs that are diverse, complicated and interesting
- Traditional architectural elements and principles of high quality
- Open floor plan concept
- Homes that are one to two stories tall, with exteriors that are generally richly adorned with stucco, brick, or stone materials.
- Dormers above the ceilings and high ceilings
- Archways, wrought-iron balconies, and courtyard entrances are all featured.
- Roofs made of clay tiles
- Facades with asymmetry
- Entry and exit points for French doors are located throughout the house.
- Floors and other surface design materials of high quality and rich texture
Design Style and Sizes
European house exteriors are frequently made of brick, stucco, and/or stone. European home plans are easily identified by their steeply sloped rooflines, swooping rooflines, balconies, and arched entries. Most of these mansions include rich architectural features such as copper roofs above bay windows, exquisite keystones, and decorative quoins accenting the corners, giving them the appearance and feel of a castle. European style house plans share certain aspects with Luxury home designs, Craftsman homes, and Mediterranean house plans.
When it comes to portraying an image of European house designs, there are clearly subsets and similarities. These subgroups include English, Tudor, French, Italian, Spanish, and the colorful dwellings of the Mediterranean, which span the European continent and include the warm seas of the sea. Small Ranch designs, simple chalets, and storybook cottages to enormous, magnificent villas and sumptuous manors are all possible.
European House Design- Exteriors
Exteriors with European houses are frequently extremely decorative and exquisite, with visually appealing design aspects that give the property a lot of curb appeal. With wide facades, complex roof design, archways, and many series of huge and tall windows, these luxury exteriors can be striking. They might have courtyard garage entrances as well as plenty of asphalt parking. In addition to the utilitarian courtyard space, many courtyard entertaining areas are positioned adjacent to the interior rooms and can be accessible by exquisite French doors, sliders, or single door access points.
On the exterior of the European house, organic design materials such as smooth stucco, brick, or stone are commonly used. Turrets are miniature towers that can be used as a library, dining room, or sitting room within a home’s interior and provide fantastic window views for a light and open environment. A porte-cochere is a covered entrance large enough for vehicles to pass through, usually leading to a courtyard and maybe allowing passengers to disembark from cars.
Many European house designs are functional and acceptable for vast, narrow property lots, despite their expansive and enormous exteriors. Obviously, these homes will be built from the inside out, but there will still be lots of opportunities to include intriguing gables, rooflines, ornate and magnificent facades, and spacious, comfortable floor layouts.
European House Design- Interiors
European house designs, regardless of regional influence, provide intrigue and visually pleasant touches to your home, not simply on the exterior. Many big European homes have textured wall surfaces, interior ironwork, organic building materials, interior archways, and towering ceiling heights. Large, well-designed floor plans often include separate sleeping and private spaces for family members, as well as ample space for entertaining in style.




